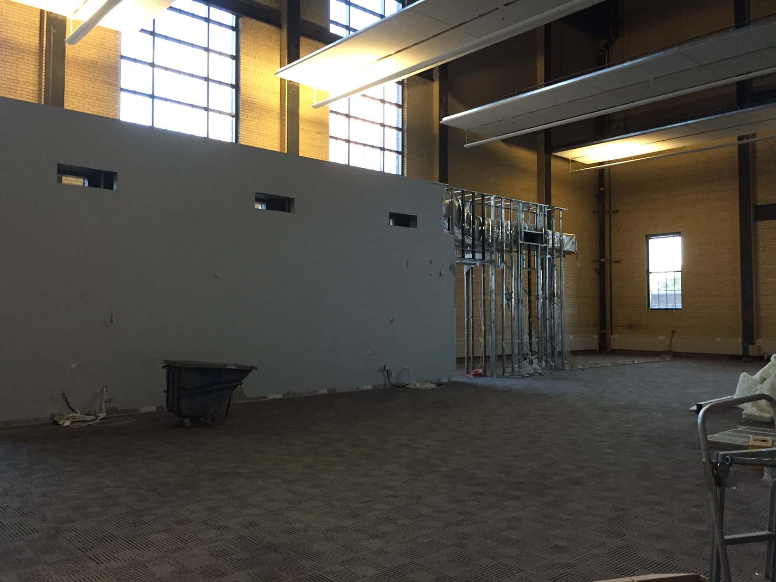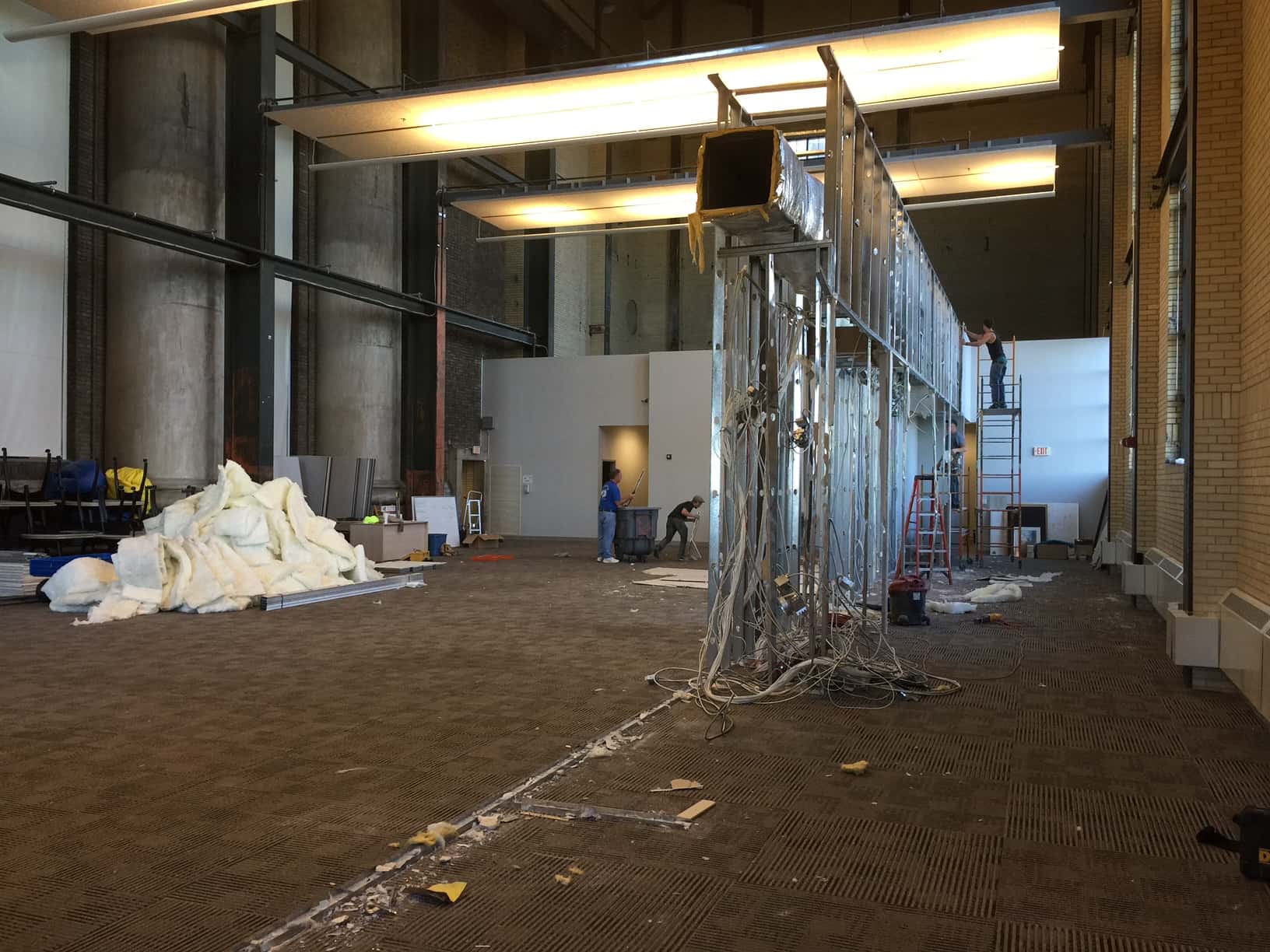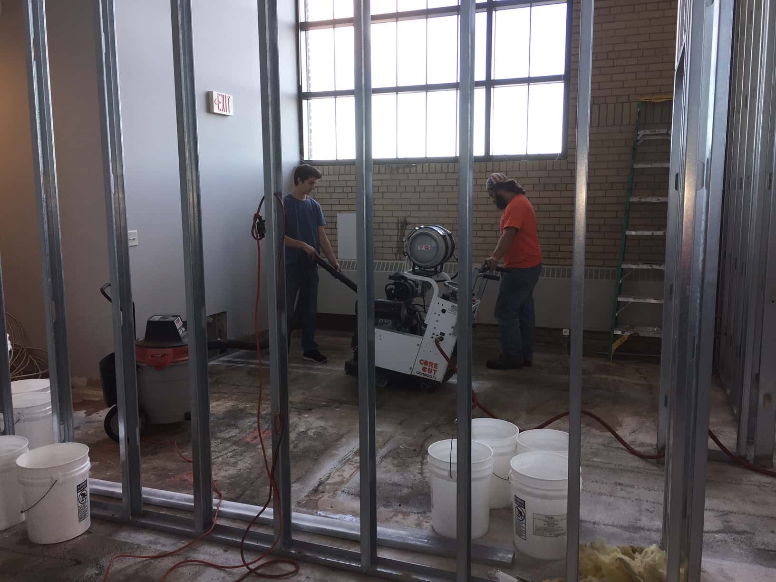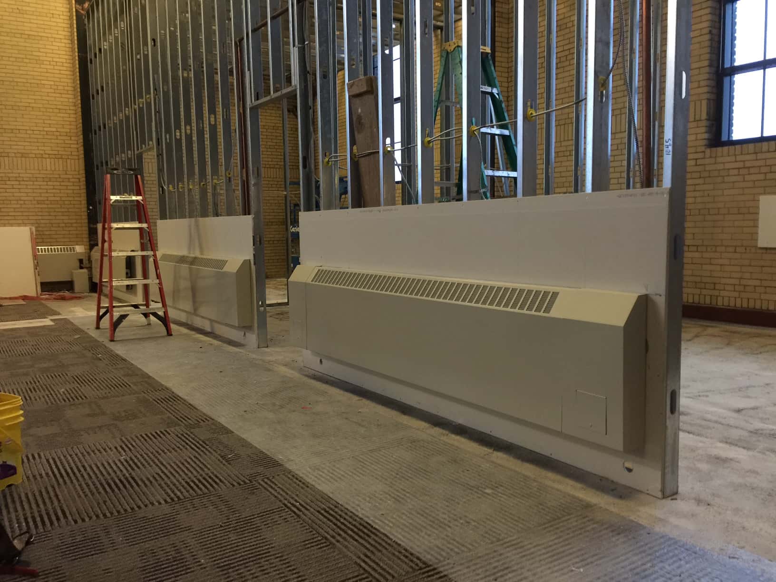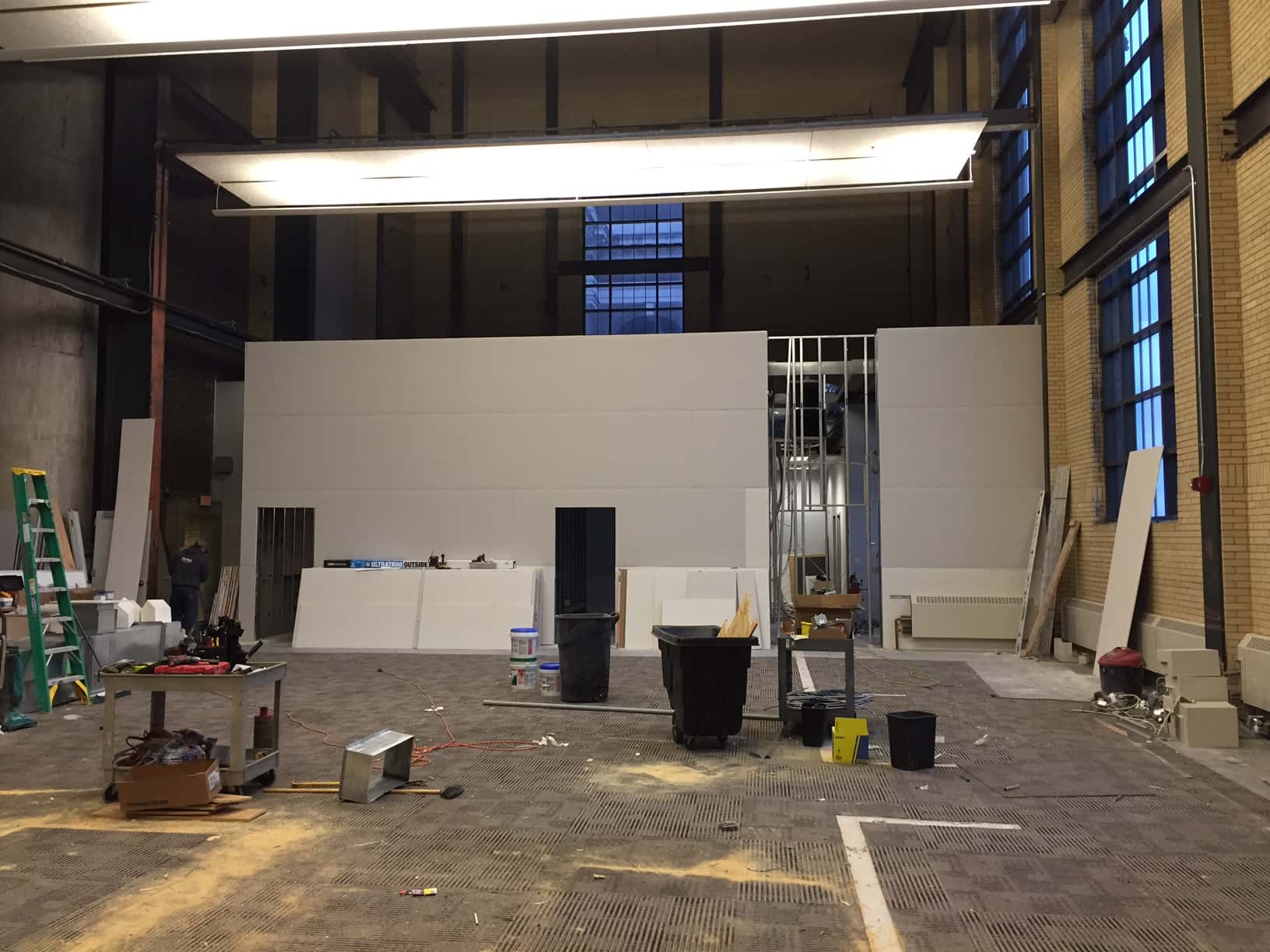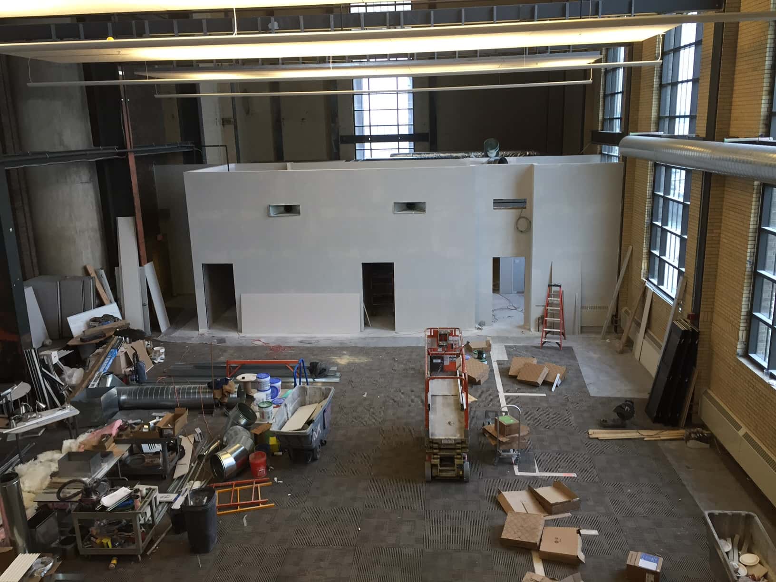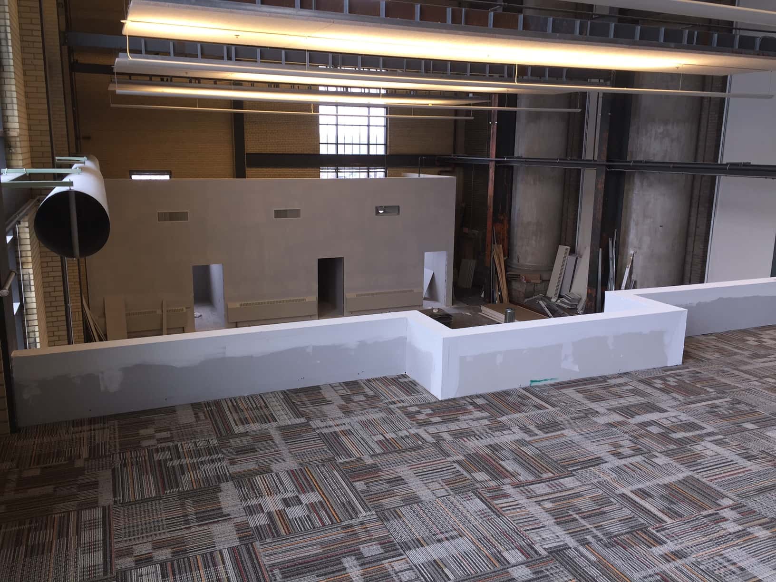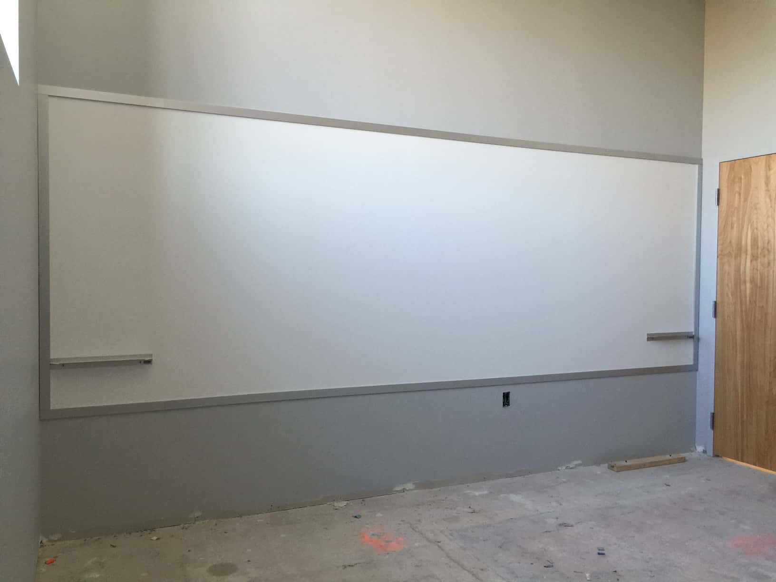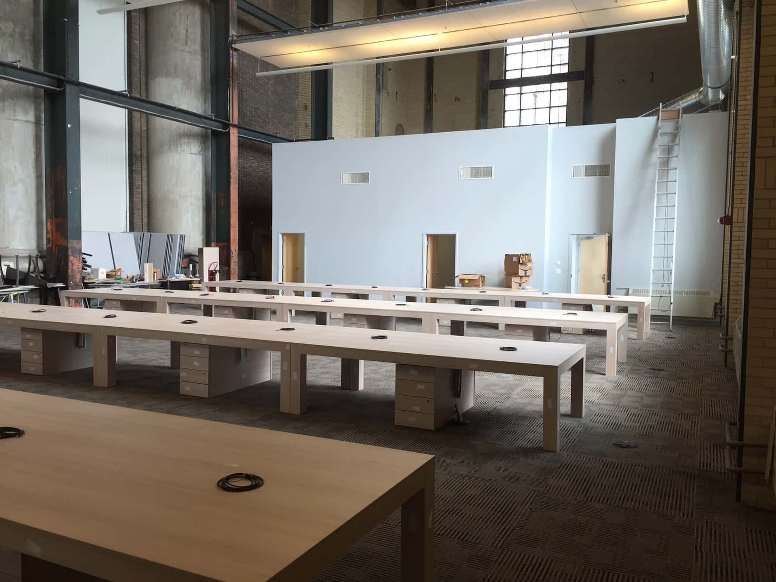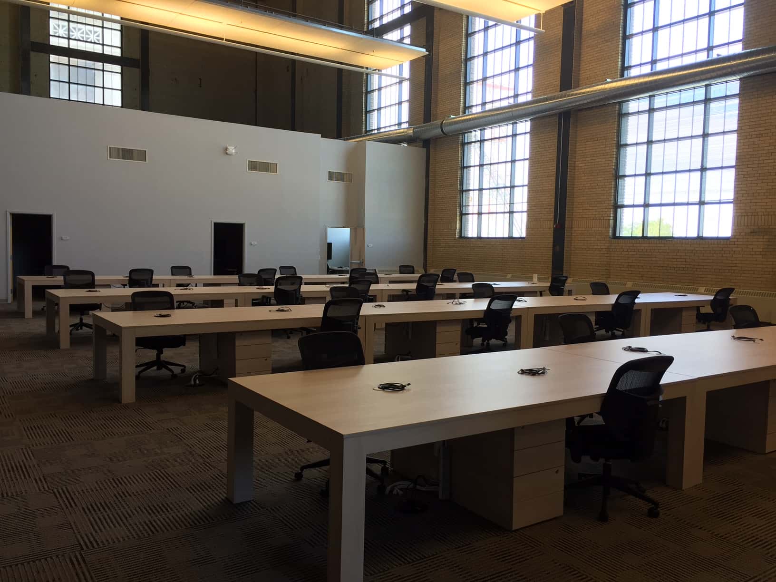- This was a large open space, about 200′ long, 80′ wide with a 60′ high ceiling
- We demolished an existing double wall
- We did extensive core drilling and cut hundreds of feet of channel in the floor for electrical and data
- The electrical and data requirements were significant
- We constructed offices and conference rooms at both ends of the space
- We installed custom made dry-erase boards in all of the conference rooms
- We removed some of the heaters from the exterior walls and re-installed them on the new interior walls
- All new air conditioning was installed and distributed through exposed spiral ducts
- The center area was set up for an open office area for 80 people
- All new carpet tile flooring was installed throughout (even on top of the new offices and conference rooms)
Synygy – Turbine Hall Renovation
Synygy - Turbine Hall Renovation
© Copyright 2024 GBR Construction, Inc. Developed by TAF JK Group, Inc.

