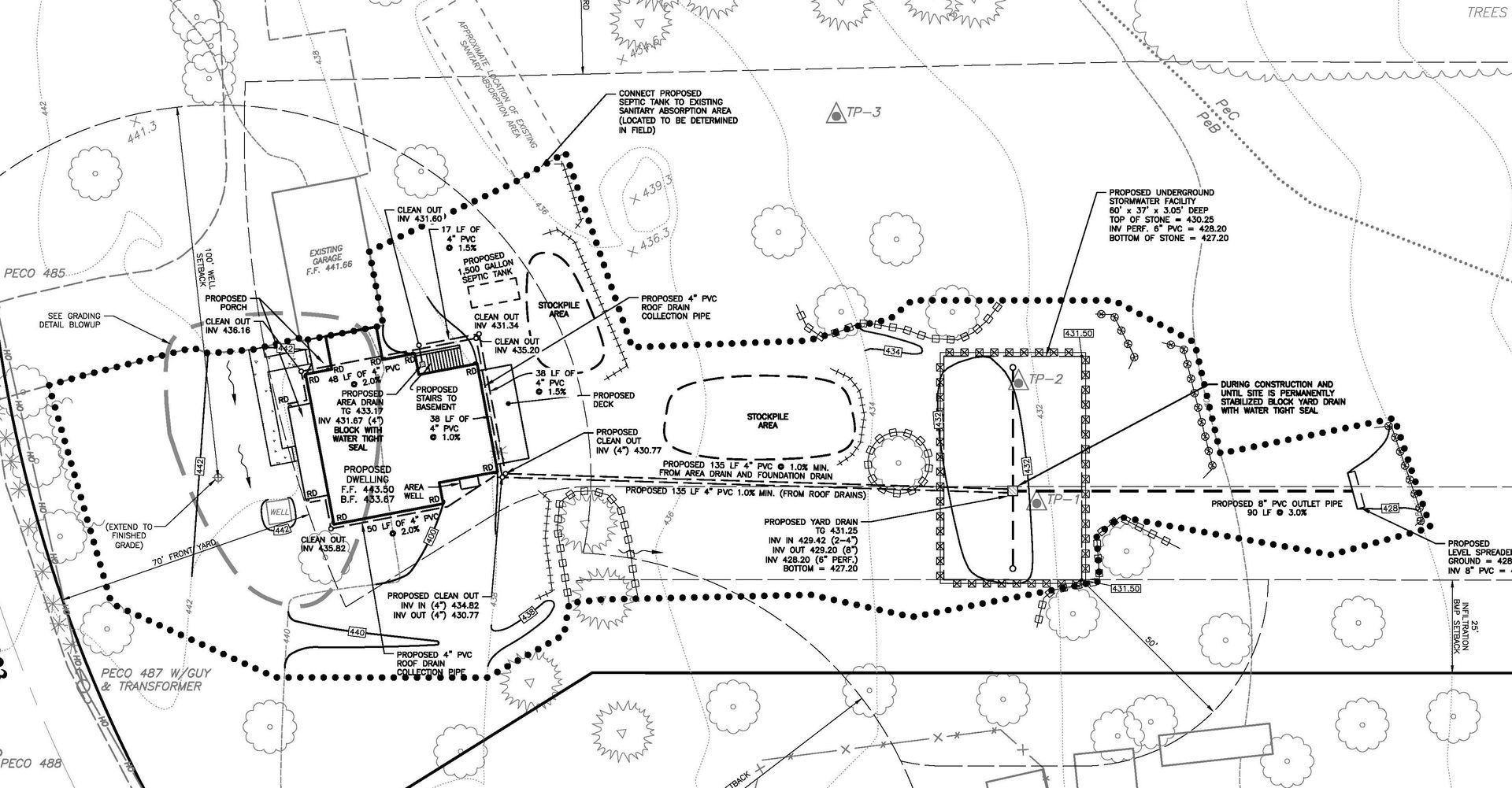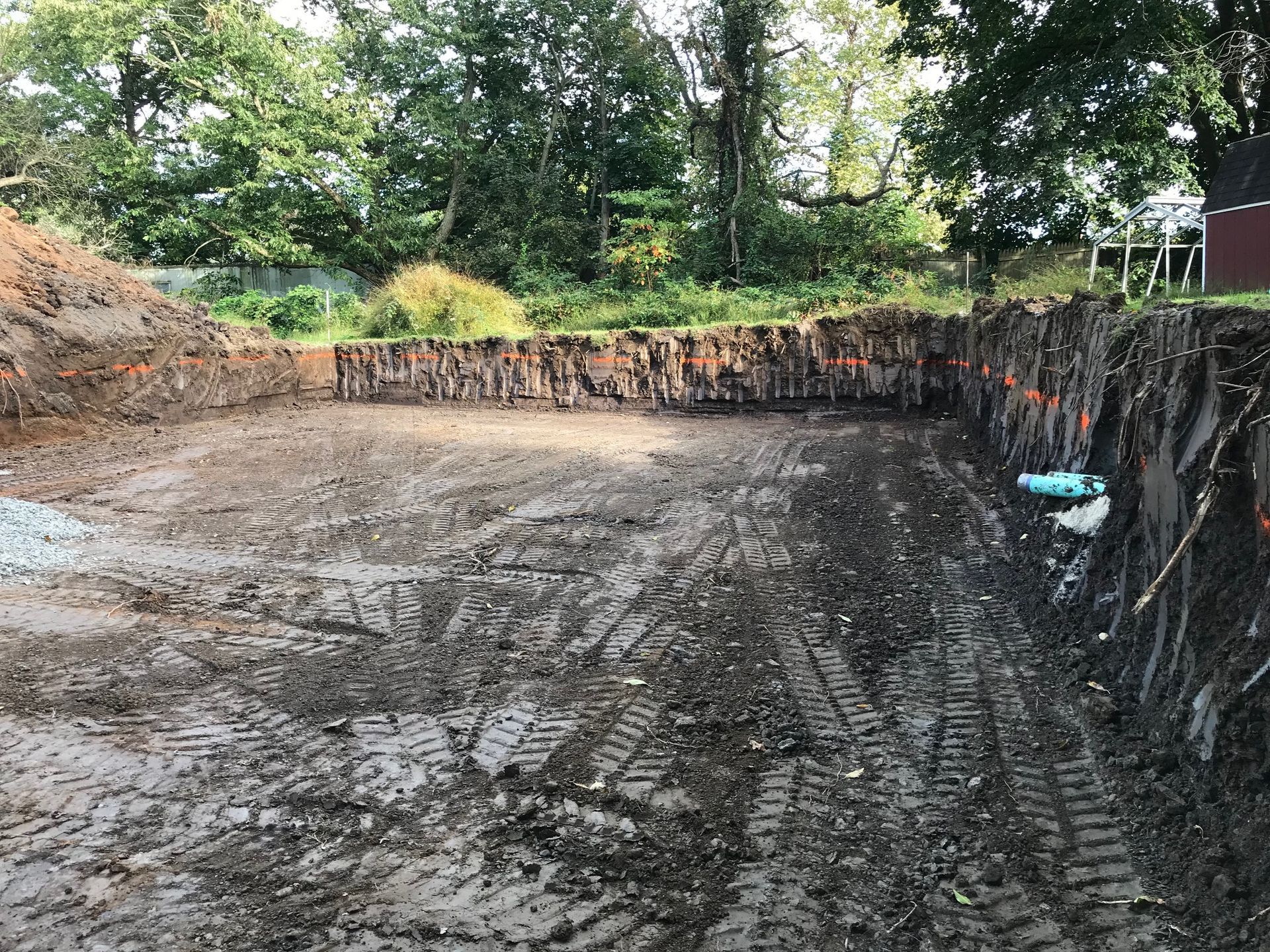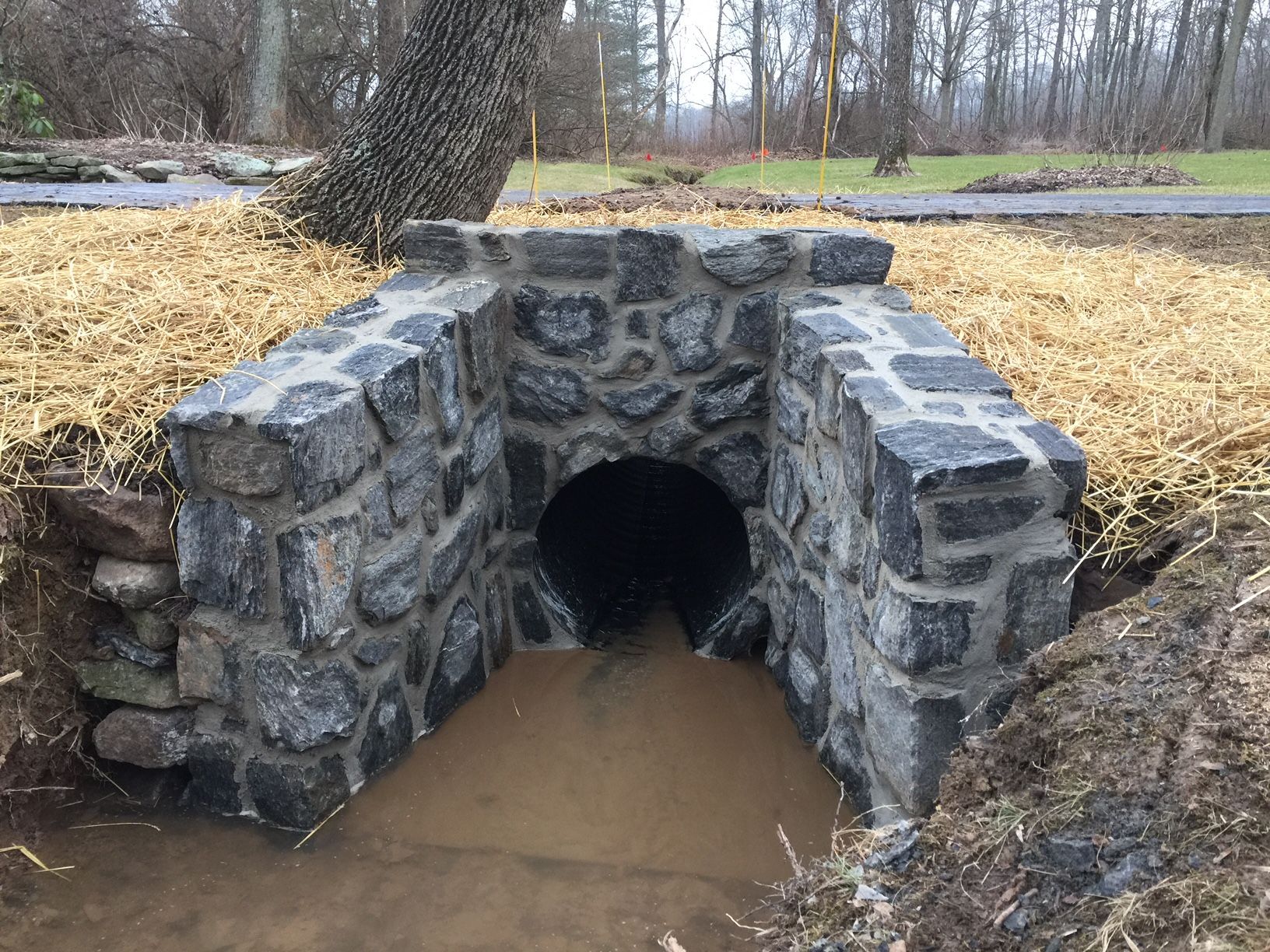Storm Water Management Services
Our expertise in Storm Water Management ensures superior water quality and reduced flood risks. Book an appointment today to secure your community's resilience.
LocalSite - Contact Us
We will get back to you as soon as possible.
Please try again later.
By submitting, you authorize GBR Construction, Inc. to send messages via text or email with offers & other information, possibly using automated technology, to the number you provided. Message/data rates may apply. Reply HELP for help or STOP to cancel. Consent is not a condition of purchase. Use is subject to terms.
Questions on Water Management?
Request a Callback Below Now
Comprehensive Storm Water Management Solutions
Safeguard your property from water damage and environmental impacts with our tailored drainage solutions. Our expert services focus on the capture, conveyance, and treatment of rainwater to prevent flooding and water pollution. We utilize a variety of innovative systems, including permeable pavements, bioswales, and retention basins to efficiently manage runoff, minimize erosion, and reduce the risk of infrastructure damage.
Take the proactive step to protect your assets and the local ecosystem. Reach out to our team of professionals today to schedule a consultation and find out how we can fortify your property's resilience against adverse weather conditions—ensuring peace of mind and environmental preservation.

Effective Runoff Control
Manages runoff efficiently, improving water quality while reducing flooding risks with innovative solutions.
Flood Risk Reduction
By effectively minimizing flood risks, our approach supports community resilience, safeguarding personal and public properties.
Enhanced Water Quality
Our methods boost water quality by filtering out pollutants, ensuring cleaner, safer water for ecosystems and communities alike.
Benefits of Our Storm Water Management Systems
Our Storm Water Management Process
Our streamlined process for storm water management ensures effective drainage solutions. From initial assessment to final implementation, our team provides expert care. Book an appointment to secure your project today.
Initial Assessment
Our experts begin by evaluating your specific needs, ensuring the most effective and customized storm water solutions are implemented.
Design & Planning
Our team crafts a detailed strategy that prioritizes efficiency and safety, tailored to seamlessly integrate within your property's existing structures.
Implementation
Our skilled technicians execute the plan using top-tier materials, ensuring a durable and reliable system that meets all regulatory standards.
Final Inspection and Evaluation
To confirm system effectiveness, our team conducts a comprehensive review, providing you with assurance and peace of mind for ongoing success.

Frequently Asked Questions
Schedule your storm water management consultation today for proactive protection.
Our Customers Speak Volumes!
Need Solutions for Managing Storm Water Runoff?
Maximize your property's potential by embracing effective storm water management solutions. Our innovative methods ensure water quality improvement and flood risk reduction, safeguarding your investment and environment.
Experience the exemplary service that aligns with your community's resilience needs. Schedule an appointment now and take the first step towards a sustainable future.

