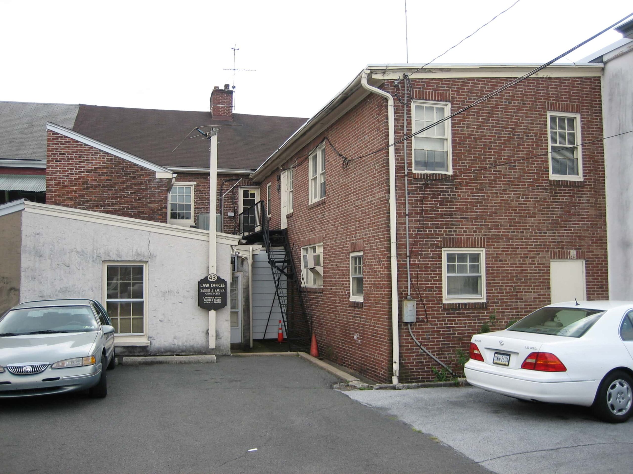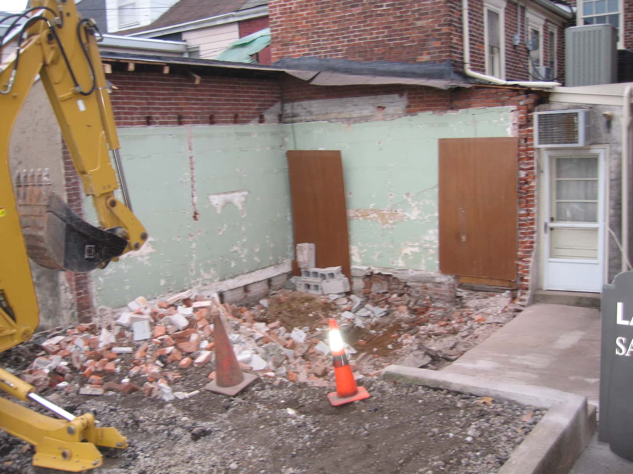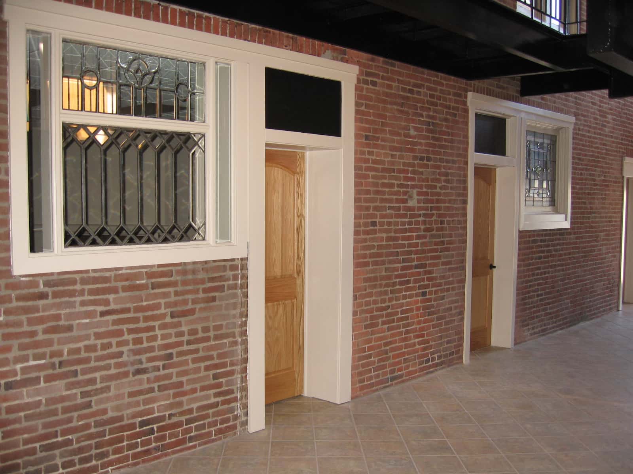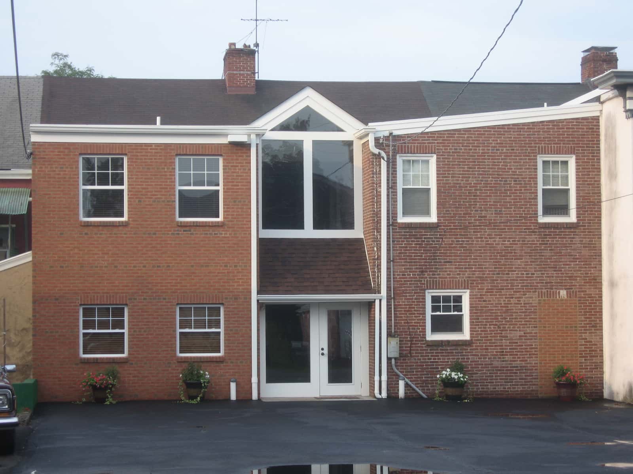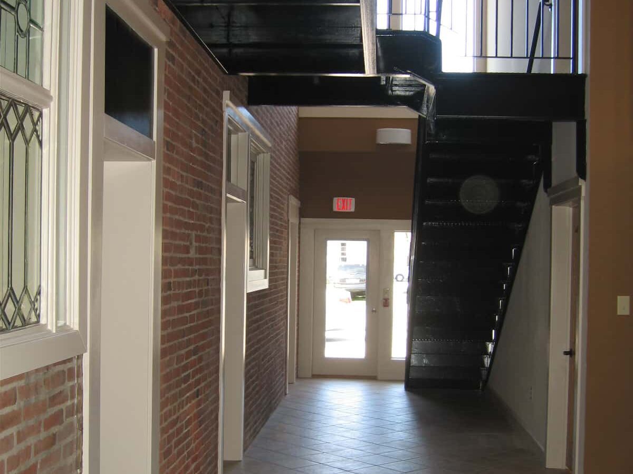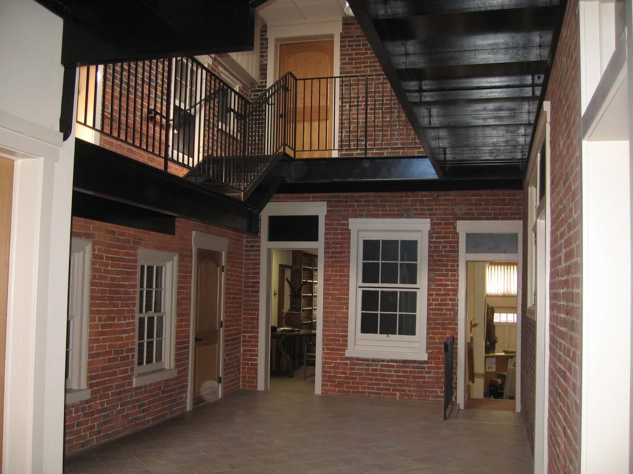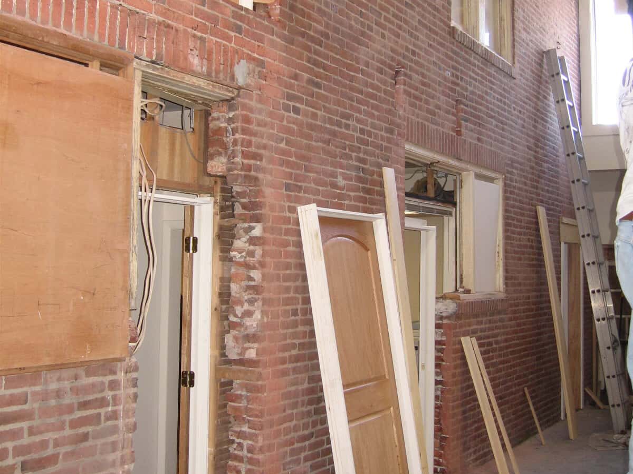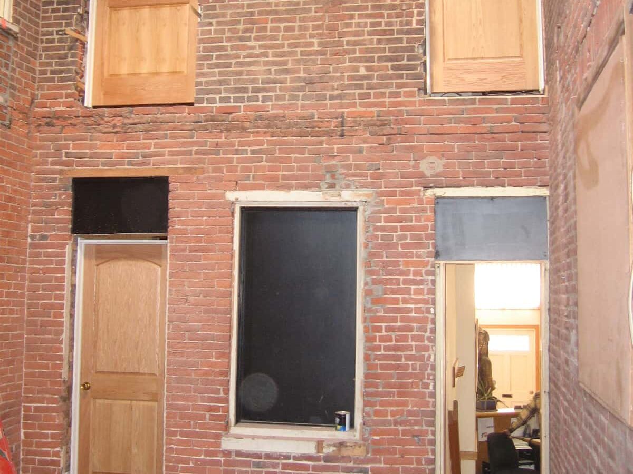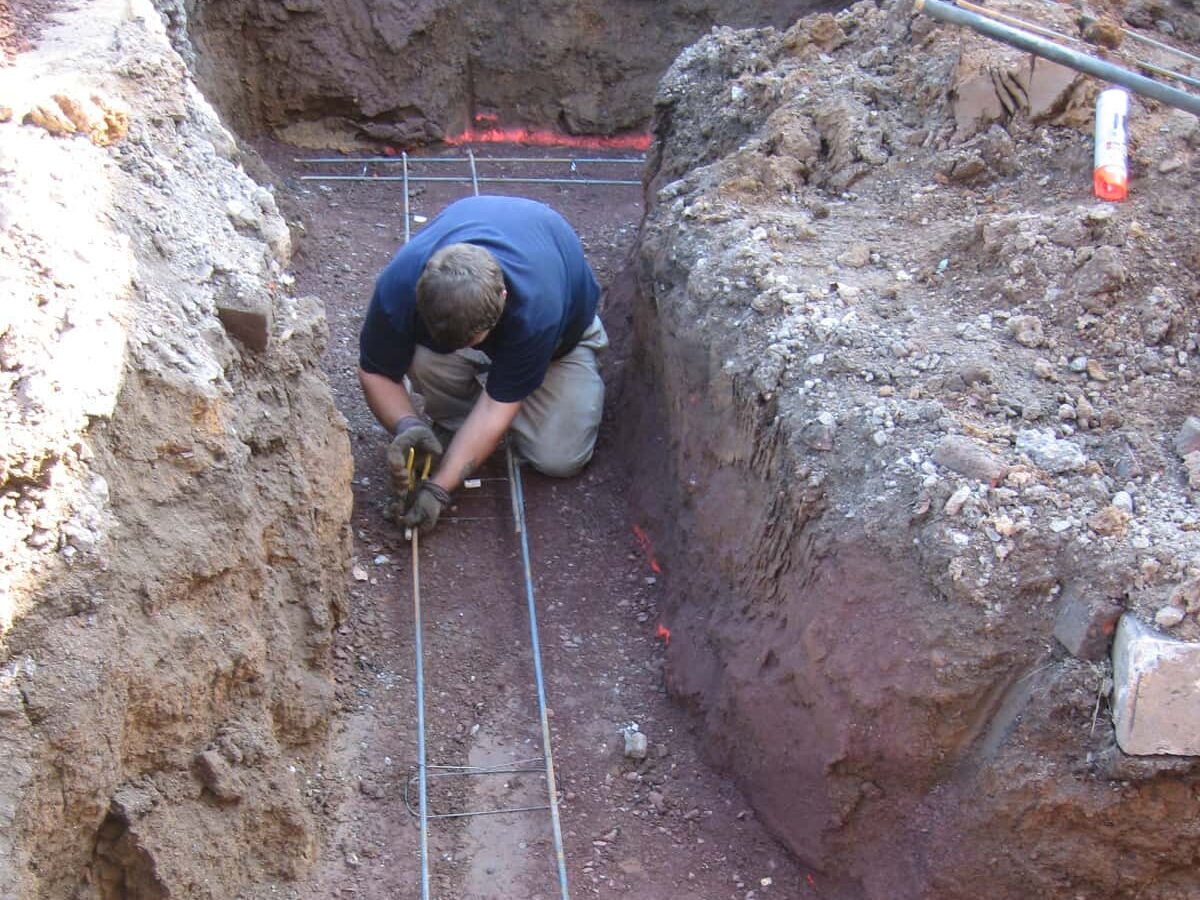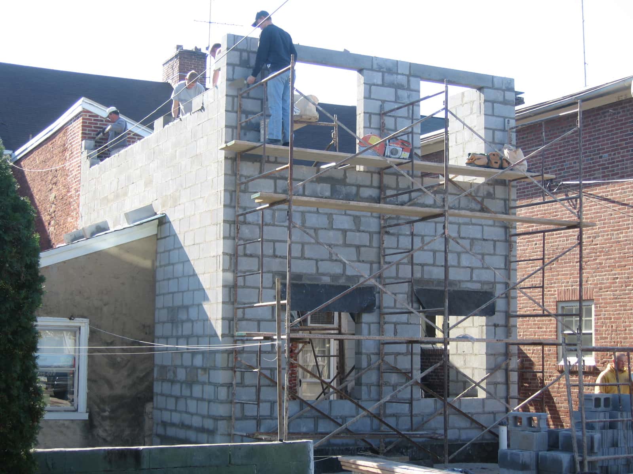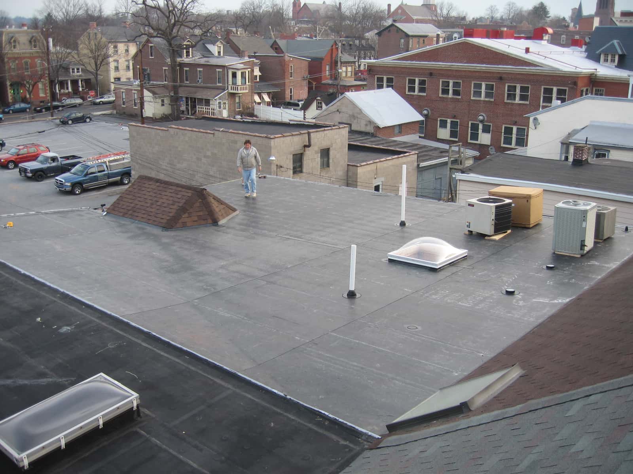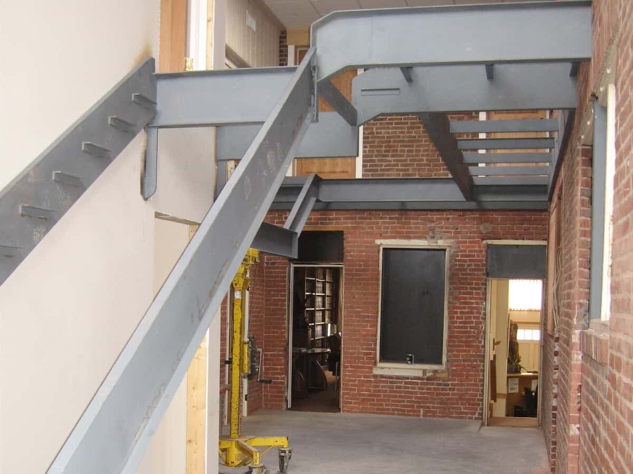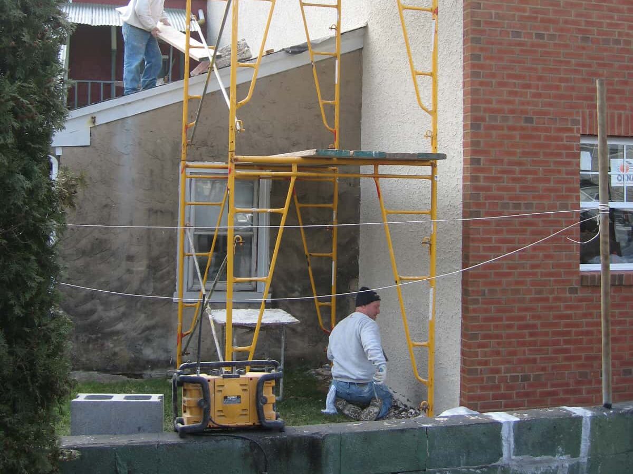High Street Pottstown
High Street Pottstown
To understand this project, you first have to look a the “before” photo. The Owner wanted to expand his existing building and “clean-up” the back at the same time.
The Architect came up with a very pleasant solution. We performed some demolition and constructed a masonry addition which converted the rear of the building into a “U” shaped space. Then, we roofed over the whole thing to create an atrium affect. This resulted in three formerly exterior brick walls with windows and doors within the new interior space. Since we were going with a atrium design, the Architect designed a steel stair system with elevated walkways that seems to float in the air. We had to custom make all of the window and door jambs, then we installed raised panel oak doors and stained glass windows. The floor was covered with a non-skid, ceramic tile. And a new HVAC system was installed to service the space. As a finishing touch, we repaved the parking lot.

